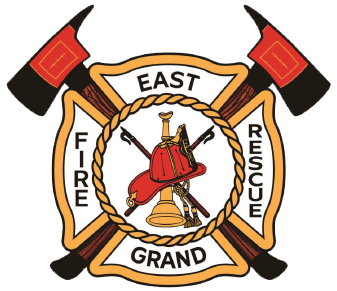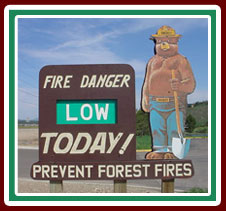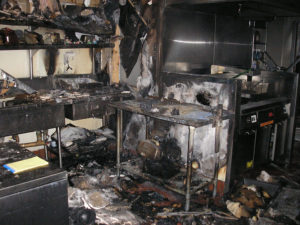Construction Codes
The East Grand County Fire Protection District No. 4 uses the following standards and/or codes as development review criteria: NFPA, IFC, IBC, IRC, AASHTO, Mountain Parks Electric, Public Service (Xcel Energy), and current East Grand Fire SOG.
• International Fire Code (IFC): 2021
• International Building Code (IBC): 2021
• International Residential Code (IRC): 2021
• NFPA Standards: 13, 24, 25, 101, 299, 1142 (and others-most current edition)
Click here to download the printable Construction Codes and Standards.
ACCESS:
In addition to: IFC Appendix D, NFPA Standard 299- Protection of Life and Property from Wildfire and the road standards of Fraser, Town of Winter Park, or Grand County.
ROADWAYS:
Roads and Driveways shall be constructed and in place before building construction begins. A minimum width 24 ft. road shall be required where either of the following conditions below are not met:
- Access roads with hydrants shall be a minimum width of 26ft. (IFC D103.1).
- Aerial fire apparatus access roads with minimum widths of 26ft. shall be required “where the vertical distance between the grade plane and the highest roof surface exceeds 30 feet” (IFC D105.2).
Roads shall have a hard-all-weather surface sufficient to support 84,000 lbs. fire apparatus. Shoulders to be a minimum width of 4 ft. on each side. Vertical clearance to be a minimum of 18 ft. Maximum grade to be
7 %. Minimum curve radiuses to be 50 ft. measured at centerline or follow the AASHTO geometric designs for highways and streets manual, for Intercity Bus (BUS-45). At 750 ft. intervals Emergency turnarounds for fire apparatus are needed on all roads. (These can be oversized driveways, intersections, or specially constructed areas). No parking is to be allowed along 24/26-foot roadways. “No Parking” signage will be required along both sides of road with required signs provided by the developer. If parking is to be allowed, 9ft. needs to be added to width of road on ether or both sides of roadway in addition to signage. Cul-de-Sacs are to be avoided. If unavoidable the maximum length of cul-de-Sac shall be no more than 500 feet. A turnaround at end of Cul-de-Sac, with the continuation of 24/26 ft. road width, shall have 104 ft. minimum outside diameter. Cul-de-Sacs, turnarounds, and shoulders shall not be used for snow storage if it reduces access in any way. To avoid building construction delays special attention should be given to IFC Chapters 33 and 5. Sections 1410, 1412, 501, 503, 505, and 508.
GATES:
Gates are to be avoided, but, if necessary, shall be considered on a case-by-case basis. If allowed, the design would need to be approved prior to construction. Gate should consist of a counterweight type barrier that swings completely free of the access when released. A “Click2Enter” or “KNOX” key switch, or another approved device, shall operate the gate electronically.
DRIVEWAYS and ACCESSES:
Three homes (dwelling units) or more require a road, not a driveway. The minimum driveway width should be 14 ft. with two 1 ft shoulders, a maximum grade of 7%, an approach or departure angle not more than 8%, and vertical clearance of at least 14ft. If the access or drive extends more than 150 ft. from a roadway there shall be a turnaround adequate for our trucks.
BRIDGES:
Require a letter from an engineer with his or her stamp certifying that the bridge meets the requirements of the International Fire Code Section 503.2.6 which requires the bridge to be constructed and maintained in accordance with AASHTO HB 17 “Standard Specification for Highway Bridges.” Appendix D Section D102 (as amended by EGFD) suggests the bridge be capable of carrying the load of 84,000 lbs. Any crossings shall be constructed to the same standards as the traveled way on either side.
WATER SUPPLY:
MUNICIPAL
Reference Appendix B of International Fire Code. Water supplies needed for firefighting would range between 3500 gallons per minute fire flow for three hours (minimum 630,000 gallons of fire protection storage), to a minimum 2500 gallons per minute for two hours (minimum 300,000 gallons of fire protection storage). A minimum water supply of 1500 gallons per minute fire flow for two hours (minimum 180,000 gallons of fire protection storage), will be considered in buildings protected by fire suppression sprinkler systems.
Documentation would be needed that adequate flows will be available from the water system at a residual pressure no less than 20 psi. By installing fire sprinkler systems in all structures any large life or property losses would be avoided and would make the best use of the available water supplies.
Fire hydrants are to be located at least every 500 ft. or as agreed to by the Fire District. Fire hydrant locations and distribution shall be in accordance with Appendix C of the International Fire Code.
For planning purposes, the following may be used. Fire hydrants must meet the requirements of the local water purveyor / water authority or be Mueller Super Centurion 250A-423 or equivalent hydrant having at least one 4 ½ inch NST opening facing the Road. Hydrants are to be installed to the local water authority’s requirement. Fire Hydrant installation outside of a Water Authority’s jurisdiction shall be required to be acceptable to East Grand Fire District.
The approach to the hydrant is to be a level-walking surface free of obstructions or depressions, at least five feet wide from the center of the hydrant in all directions including the backside. Existing Fire Hydrants can be credited for a new development if the hydrant has at least one 4.5-inch opening, a 6-inch barrel, is in good repair, is appropriately located, has adequate access, has adequate flows, and is not an antiquated Hydrant. If any one of these conditions is not met it will need to be replaced. International Fire Code tables B105.1 and C105.1 provide further guidance on flows and fire hydrant distribution.
RURAL
The acceptable calculated amount of water storage necessary for structural fire extinguishment or at least 30,000 gallons of fire protection water storage which is the minimal creditable amount acceptable to Insurance Services Office.
UTILITIES:
Careful consideration should be given to the location of all utilities to avoid interference with fire department operations. Meters, transformers, and gas piping all need to be carefully located to avoid damage from ice, snow, and vehicles. All utility meters shut offs or other equipment that would be attached to the exterior of a building shall be protected from falling ice and snow. Shutoffs need to be readily available.
WILDFIRE:
There is Wildfire potential for this project. Normal precautions of maintaining defensible space around buildings, irrigated grass, mowing, minimizing any flammable vegetation, and storing combustibles / flammables away from the buildings would help. Making the exterior walls and roofs non-combustible would certainly minimize the risk. Consulting with I.C.C. Wildland Urban Interface Code is encouraged.
Plan Review & Inspection Application
East Grand Fire Protection District No. 4 requires permit fees for plan reviews and inspections. Reference the fee chart on the Plan Review Permit Fees page for more details and the.
Get the Plan Review & Inspection Application.






